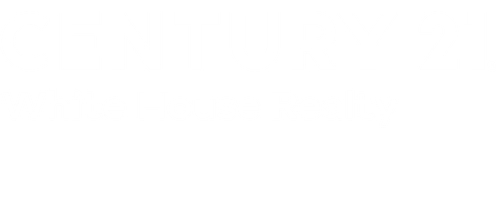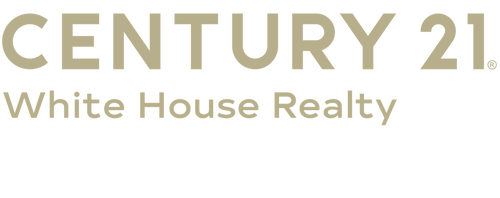
Sold
Listing Courtesy of: MichRic / Century 21 White House Realty / Heather Miller
9125 Forest Pines Drive Mecosta, MI 49332
Sold on 06/12/2025
$351,667 (USD)
MLS #:
25007329
25007329
Taxes
$3,000
$3,000
Lot Size
0.87 acres
0.87 acres
Type
Single-Family Home
Single-Family Home
Year Built
1999
1999
County
Mecosta County
Mecosta County
Listed By
Heather Miller, Century 21 White House Realty
Bought with
Tom Garner, Century 21 White House Realty
Tom Garner, Century 21 White House Realty
Source
MichRic
Last checked Dec 18 2025 at 6:50 PM GMT+0000
MichRic
Last checked Dec 18 2025 at 6:50 PM GMT+0000
Bathroom Details
- Full Bathrooms: 2
- Half Bathroom: 1
Interior Features
- Range
- Dishwasher
- Microwave
- Refrigerator
- Garage Door Opener
- Eat-In Kitchen
- Trash Compactor Ceiling Fan(s)
Lot Information
- Wooded
- Sidewalk
- Level
Property Features
- Fireplace: Gas Log
- Fireplace: Living Room
Heating and Cooling
- Forced Air
- Central Air
Basement Information
- Full
Homeowners Association Information
- Dues: $100
Flooring
- Carpet
- Tile
- Wood
Exterior Features
- Stucco
Utility Information
- Sewer: Septic Tank
Garage
- Attached Garage
Parking
- Attached
- Garage Faces Side
Stories
- 2.00000000
Living Area
- 2,998 sqft
Listing Price History
Date
Event
Price
% Change
$ (+/-)
May 01, 2025
Price Changed
$394,900
-1%
-$5,000
Apr 01, 2025
Price Changed
$399,900
-6%
-$25,000
Mar 12, 2025
Price Changed
$424,900
-6%
-$25,000
Feb 28, 2025
Listed
$449,900
-
-
Disclaimer: Copyright 2025 Michigan Regional Information Center (MichRIC). All rights reserved. This information is deemed reliable, but not guaranteed. The information being provided is for consumers’ personal, non-commercial use and may not be used for any purpose other than to identify prospective properties consumers may be interested in purchasing. Data last updated 12/18/25 10:50



