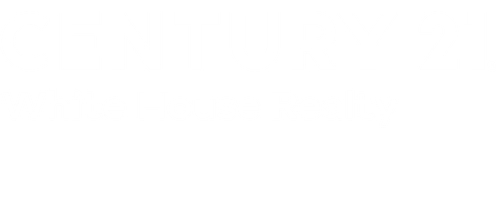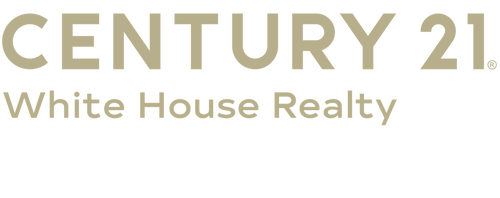


8286 Peninsula Drive Canadian Lakes, MI 49346
Description
24051316
$3,558
0.43 acres
Single-Family Home
1994
Mecosta County
Listed By
MichRic
Last checked Nov 1 2024 at 4:38 AM GMT+0000
- Full Bathrooms: 3
- Half Bathroom: 1
- Washer
- Refrigerator
- Range
- Oven
- Microwave
- Dryer
- Dishwasher Ceiling Fan(s)
- Garage Door Opener
- Gas/Wood Stove
- Humidifier
- Water Softener/Owned
- Kitchen Island
- Eat-In Kitchen
- Pantry
- Level
- Wooded
- Cul-De-Sac
- Fireplace: Family Room
- Fireplace: Gas Log
- Fireplace: Living Room
- Forced Air
- Central Air
- Full
- Walk-Out Access
- Dues: $836
- Vinyl Siding
- Sewer: Septic Tank
- Attached Garage
- Garage Faces Side
- Garage Door Opener
- Attached
- 1.00000000
- 3,168 sqft
Estimated Monthly Mortgage Payment
*Based on Fixed Interest Rate withe a 30 year term, principal and interest only




This light and bright ranch-style home features a desirable split floor plan. The spacious main level includes a large living room centered around a beautiful gas fireplace, perfect for cozy autumn nights. The well-appointed kitchen includes a center island with quartz countertops, ample storage, and quality. A standout feature is the three-season room, which offers panoramic lake views and access to a large deck overlooking the water. The lower-level walkout is ideal for extended family living or guest accommodations, complete with two additional bedrooms, a full bathroom, and a second kitchen. The expansive family room includes another fireplace, making it perfect for entertaining. Enjoy easy access to your private dock, just steps from the walkout slider. Additional features include a heated garage with a workbench and EV charger, Anderson windows, central vacuum system, invisible fence, inground irrigation, and high-speed fiber optic internet. The home is move-in ready, featuring a roof less than five years old and a new furnace/central air system. This is lakeside living at its finestschedule a viewing today to experience this amazing property!