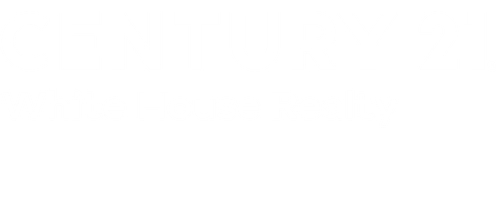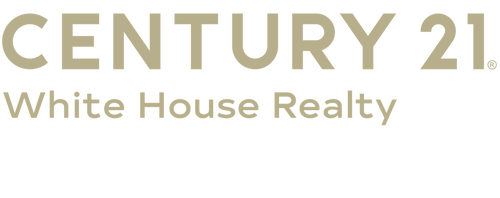


Listing Courtesy of: MichRic / Century 21 White House Realty / Brooke Edison
8136 W Royal Road Canadian Lakes, MI 49346
Pending (20 Days)
$550,000
MLS #:
24052897
24052897
Taxes
$5,033
$5,033
Lot Size
8,712 SQFT
8,712 SQFT
Type
Single-Family Home
Single-Family Home
Year Built
1972
1972
County
Mecosta County
Mecosta County
Listed By
Brooke Edison, Century 21 White House Realty
Source
MichRic
Last checked Nov 1 2024 at 4:38 AM GMT+0000
MichRic
Last checked Nov 1 2024 at 4:38 AM GMT+0000
Bathroom Details
- Full Bathrooms: 2
Interior Features
- Pantry
- Eat-In Kitchen
- Kitchen Island
- Water Softener/Rented
- Iron Water Filter
- Garage Door Opener
- Dishwasher Ceiling Fan(s)
- Disposal
- Dryer
- Microwave
- Range
- Refrigerator
- Washer
Lot Information
- Golf Community
- Recreational
- Level
Property Features
- Fireplace: Living Room
- Fireplace: Gas Log
Heating and Cooling
- Forced Air
- Central Air
Basement Information
- Crawl Space
Homeowners Association Information
- Dues: $837
Exterior Features
- Vinyl Siding
Utility Information
- Sewer: Septic Tank
Garage
- Attached Garage
Parking
- Attached
- Garage Door Opener
Stories
- 1.00000000
Living Area
- 1,753 sqft
Location
Estimated Monthly Mortgage Payment
*Based on Fixed Interest Rate withe a 30 year term, principal and interest only
Listing price
Down payment
%
Interest rate
%Mortgage calculator estimates are provided by C21 White House Realty and are intended for information use only. Your payments may be higher or lower and all loans are subject to credit approval.
Disclaimer: Copyright 2024 Michigan Regional Information Center (MichRIC). All rights reserved. This information is deemed reliable, but not guaranteed. The information being provided is for consumers’ personal, non-commercial use and may not be used for any purpose other than to identify prospective properties consumers may be interested in purchasing. Data last updated 10/31/24 21:38




Description