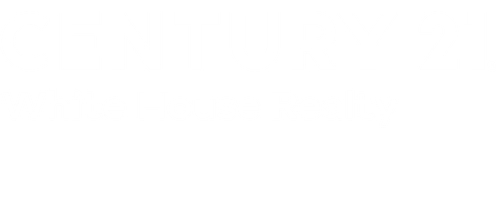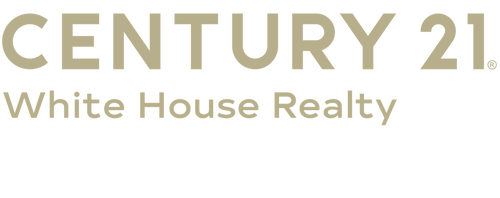
Sold
Listing Courtesy of: MichRic / Century 21 White House Realty / Chip Issette / CENTURY 21 White House Realty / Nicole Willett
6283 Clubhouse Drive E Canadian Lakes, MI 49346
Sold on 06/18/2025
$335,000 (USD)
MLS #:
25017922
25017922
Taxes
$3,300
$3,300
Lot Size
0.44 acres
0.44 acres
Type
Single-Family Home
Single-Family Home
Year Built
1995
1995
County
Mecosta County
Mecosta County
Listed By
Chip Issette, Century 21 White House Realty
Nicole Willett, CENTURY 21 White House Realty
Nicole Willett, CENTURY 21 White House Realty
Bought with
Brenda Newcombe, Re/Max Together
Brenda Newcombe, Re/Max Together
Source
MichRic
Last checked Feb 9 2026 at 11:12 AM GMT+0000
MichRic
Last checked Feb 9 2026 at 11:12 AM GMT+0000
Bathroom Details
- Full Bathrooms: 2
Interior Features
- Range
- Dishwasher
- Microwave
- Refrigerator
- Oven
- Garage Door Opener
- Humidifier
- Iron Water Filter
- Disposal
- Eat-In Kitchen
- Pantry
- Water Softener Owned Ceiling Fan(s)
Lot Information
- Golf Community
- Wooded
- Recreational
- Level
Property Features
- Fireplace: Wood Burning
- Fireplace: Family Room
Heating and Cooling
- Forced Air
- Central Air
Basement Information
- Partial
Homeowners Association Information
- Dues: $870
Flooring
- Ceramic Tile
- Laminate
Exterior Features
- Vinyl Siding
Utility Information
- Sewer: Septic Tank
Garage
- Attached Garage
Parking
- Attached
Stories
- 2.00000000
Living Area
- 2,087 sqft
Listing Price History
Date
Event
Price
% Change
$ (+/-)
May 26, 2025
Price Changed
$335,000
-4%
-$14,900
Apr 26, 2025
Listed
$349,900
-
-
Disclaimer: Copyright 2026 Michigan Regional Information Center (MichRIC). All rights reserved. This information is deemed reliable, but not guaranteed. The information being provided is for consumers’ personal, non-commercial use and may not be used for any purpose other than to identify prospective properties consumers may be interested in purchasing. Data last updated 2/9/26 03:12



