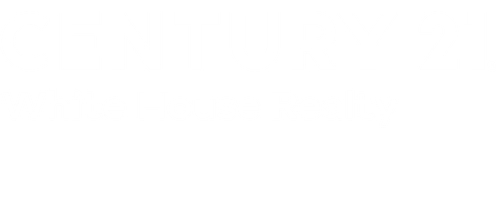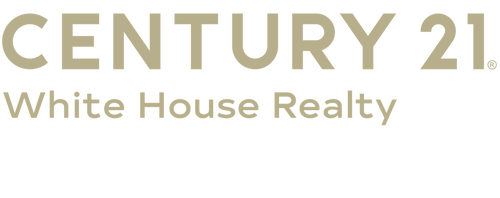


Listing Courtesy of: MichRic / Century 21 White House Realty / Chip Issette
11198 E Royal Road Canadian Lakes, MI 49346
Pending (14 Days)
$379,900
MLS #:
25025561
25025561
Taxes
$2,880
$2,880
Lot Size
0.51 acres
0.51 acres
Type
Single-Family Home
Single-Family Home
Year Built
1967
1967
County
Mecosta County
Mecosta County
Listed By
Chip Issette, Century 21 White House Realty
Source
MichRic
Last checked Jun 15 2025 at 10:04 PM GMT+0000
MichRic
Last checked Jun 15 2025 at 10:04 PM GMT+0000
Bathroom Details
- Full Bathrooms: 2
Interior Features
- Built-In Gas Oven
- Dishwasher
- Disposal
- Dryer
- Microwave
- Refrigerator
- Washer Ceiling Fan(s)
- Garage Door Opener
- Center Island
- Pantry
Lot Information
- Corner Lot
- Level
- Wooded
Heating and Cooling
- Forced Air
- Central Air
Basement Information
- Crawl Space
Homeowners Association Information
- Dues: $870
Flooring
- Tile
- Wood
Exterior Features
- Vinyl Siding
Utility Information
- Sewer: Septic Tank
Garage
- Attached Garage
Parking
- Attached
Stories
- 1.00000000
Living Area
- 1,764 sqft
Location
Estimated Monthly Mortgage Payment
*Based on Fixed Interest Rate withe a 30 year term, principal and interest only
Listing price
Down payment
%
Interest rate
%Mortgage calculator estimates are provided by C21 White House Realty and are intended for information use only. Your payments may be higher or lower and all loans are subject to credit approval.
Disclaimer: Copyright 2025 Michigan Regional Information Center (MichRIC). All rights reserved. This information is deemed reliable, but not guaranteed. The information being provided is for consumers’ personal, non-commercial use and may not be used for any purpose other than to identify prospective properties consumers may be interested in purchasing. Data last updated 6/15/25 15:04




Description